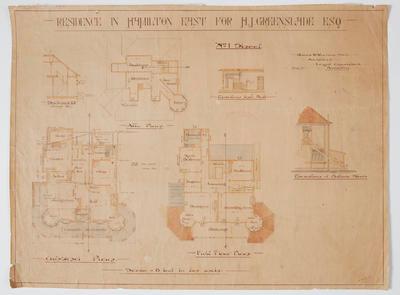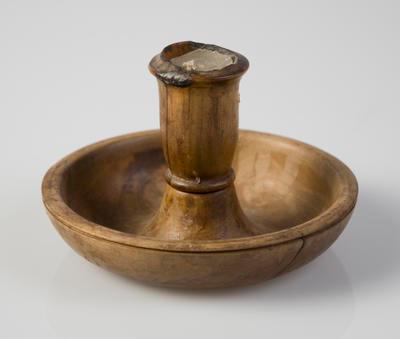Plans For - Residence In Hamilton East For H.J. Greenslade, ESQ.
Maker
John W Warren
Production date
Aug 1911
Description
Type: Residential
Title: "Residence In Hamilton East For H.J. Greenslade, ESQ."
No. 1 Sheet: Ground Floor Plan, First Floor Plan and Attic Plan
Section C.D. thru Attic, Elevation thru hall, Elevation of outside stairs
Scale 8 feet to an inch
No. 2 Sheet: "Mr Greenslade's Works"
Front, East, Back, Elevations.
Section A.B.
Scale 8 feet to an inch
Locality: Hamilton
See full details
Object detail
Part 2: Diazo Black line. Pencil and watercolour.
510 x 693 mm - part 2



Public comments
Be the first to comment on this object record.