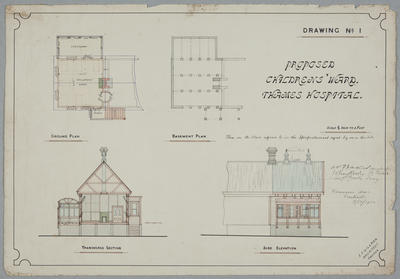Proposed Childrens Ward, Thames Hospital. Drawing No.1.
Maker
Edgar Ernest Gillman
Production date
05 Dec 1912
Description
Ground Plan, Basement Plan, Transverse Section and Side Elevation. This drawing shows plans for a 1912 addition to the Thames Hospital, constructed by contractor Hermann Arns, providing a 6-bed children’s ward. Of weatherboard construction, the extension has a fully-enclosed verandah with ventilation via high fanlights. Gillman attempts to add a bit of personality to the building by adding two decorative turrets to the roof ridgeline, but the most interesting part of the design is the curved roof of the verandah and the concealed internal gutter where it joins the building proper. There is some evidence that the enclosing of the verandah is an afterthought – the main building has sash windows and there is a step down to the verandah from the ward, features which would have been necessary for an exposed deck, but not for a completely enclosed annexe.
See full details


Public comments
Be the first to comment on this object record.