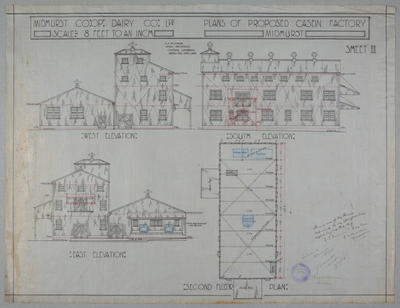Midhurst Co-op. Dairy Co. Ltd. Plan of Proposed Casein Factory, Midhurst. Sheet II. Second Floor Plan, West Elevation, East Elevation, South Elevation.
Maker
Edgar Ernest Gillman
Production date
Apr 1928
Description
The side view of the building, drawn on linen, shows how the raw materials enter at the first floor level, where the weighing scales can be seen behind the receiving stage. The building is asymmetrical, its form clearly determined by its function.
See full details


Public comments
Be the first to comment on this object record.