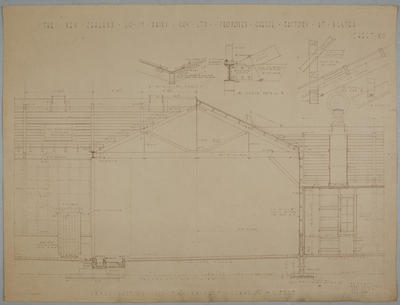The New Zealand Co-op. Dairy Coy Ltd. Proposed Cheese Factory at Ngatea. Sheet No.6. Cross Section at Making Room.
Maker
Edgar Ernest Gillman
Production date
Feb 1938
Description
This complex drawing, showing a cross section through the Making Room of a 1938 cheese factory, includes a clever perspective view of the roof framing. This drawing also shows how roof rigidity is achieved by combining struts and tie-rods to create both tension and compression in the structure. Shelves in the west wing (right side of drawing) confirm this section housed the Curing Room. The building has a complex roof line created by the lower height of the Curing Room, and this is very apparent in the cross section.
See full details


Public comments
Be the first to comment on this object record.