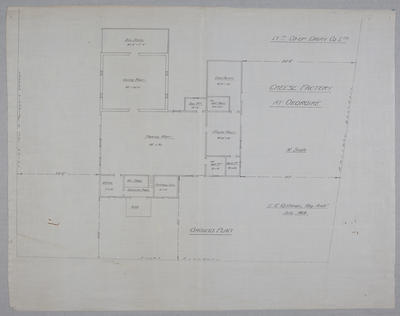NZ Co-op Dairy Co Ltd. Cheese Factory at Okoroire. Ground Plan
Maker
Edgar Ernest Gillman
Production date
Jul 1919
Description
Ground Plan for Cheese Factory at Okoroire.
This drawing is made on linen, and depicts a small cheese factory built in 1919. The building is about 70 ft sqare, and uses the common ‘T’ form with the boiler and engine room in the leg of the T. The main part of the building follows the logic of nthe cheese-making process, with raw materials entering at the Receiving Stage (bottom), proceeding through the Making and Curing Rooms to the packing room and box store at the top. Note the testing room between the manufacturing line and the engine room, indicating that quality control has become a considered part of management thinking.
See full details


Public comments
Be the first to comment on this object record.