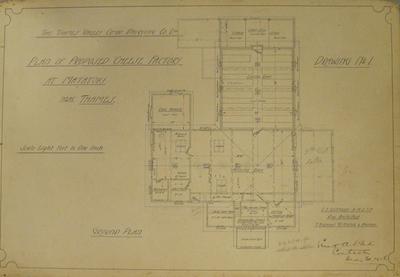Thames Valley Co-op. Dairying Co Ltd. Plan of Proposed Cheese Factory at Matatoki near Thames. Drawing No.1. Ground Plan.
Maker
Edgar Ernest Gillman
Production date
31 May 1916
Description
This 4,440 sq.ft. factory (approx 30m x 20m) was designed in 1916 and built by contractor Ernest A. Chester. The coal-fired boiler plant is off to one side, and the main part of the building reflects the logic of the manufacturing process. Raw materials are brought in to the Receiving Stage, then progress through the Making and Curing areas to Despatch. Notice how, with the rapid growth of the industry, the building has been designed for expansion – four vats are provided initially, and provision is made to add a fifth later.
See full details


Public comments
Be the first to comment on this object record.