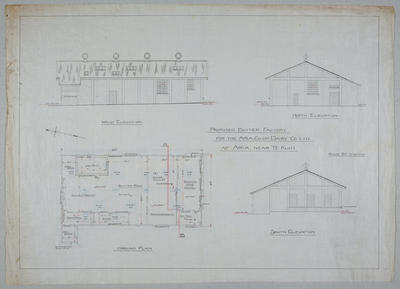Proposed Butter Factory for the Aria Co-op Dairy Co Ltd. at Aria, Near Te Kuiti. Ground Plan, West Elevation, North Elevation, South Elevation.
Maker
Edgar Ernest Gillman
Description
This butter factory near Te Kuiti makes extensive use of solid unperforated concrete, with the majority of lighting being provided via skylights in the corrugated iron roof. There are three doors off the receiving stage, allowing several deliveries to be accepted at once. There is no separator shown on the drawing, indicating that the factory received cream, perhaps from a bulking station, which could then be transferred directly to a vat for pasteurizing and then into the butter making churns. At approximately 90ft x 45ft, this is a modest building, and construction has been kept as simple as possible, with the engine and boiler room directly behind the production line rather than off to one side. The four “torpedo” vents provide an interesting profile to the roof ridge line. The cool room is lined with pumice for insulation. The weight of the cream vats can be gauged from the very substantial concrete foundations required to support them.
See full details


Public comments
Be the first to comment on this object record.